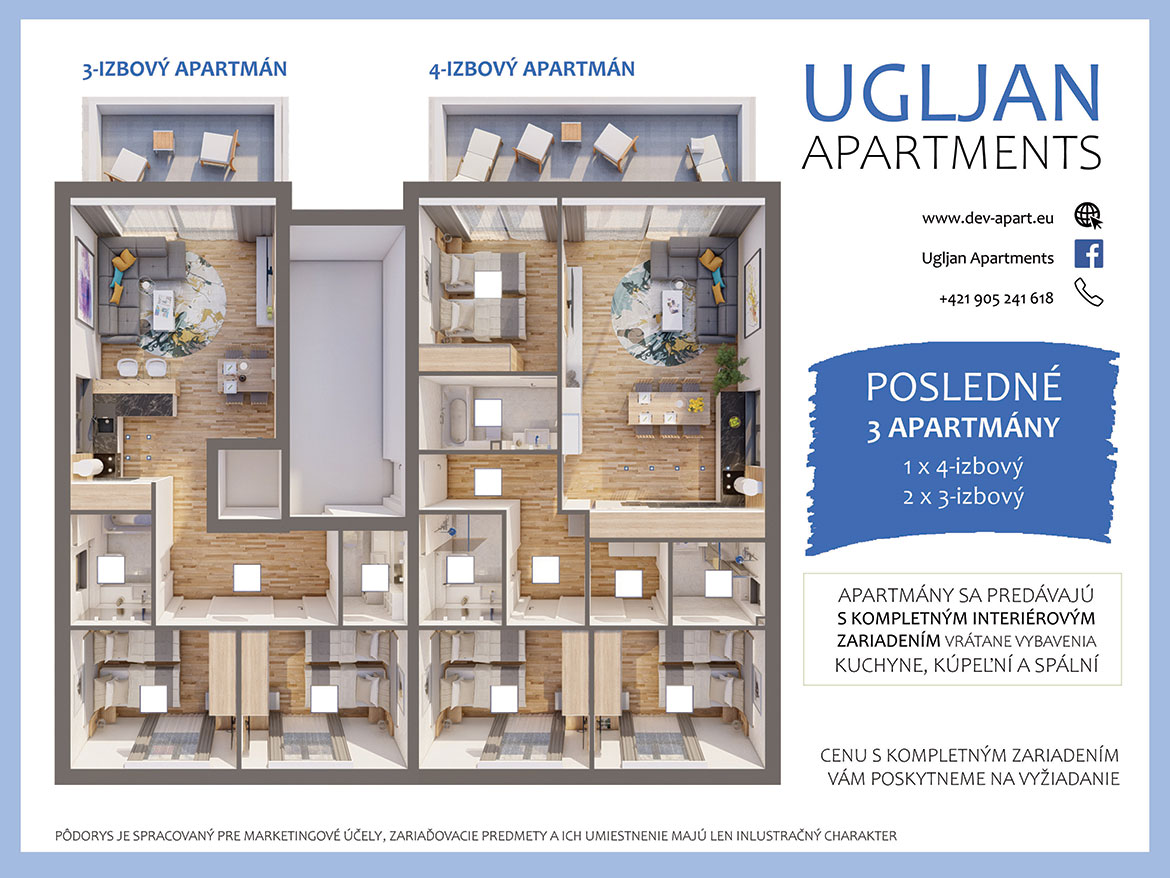
Luxurious fully furnished apartments with a private pool just a stone's throw away from Slovakia!
Do you love luxury, comfort, and exceptional relaxation? Allow us to introduce our brand-new apartments with a private pool, situated within reachable distance from Slovakia.
Fully furnished apartments with stylish design and modern amenities.
A private pool just for you and your loved ones - relax in the warmth of the sun's rays without limitations.
Ideal location - just a short trip from Slovakia, so you can enjoy a getaway without extensive travel.
Gorgeous beaches and natural landscapes - immerse yourself in the beauty of the surrounding nature and discover new corners. Whether you're seeking a place for a romantic vacation or family fun, our apartments are the right choice for you. Experience the maximum comfort and privacy you deserve. Don't hesitate to contact us today to provide you with more information and reserve your dream stay. Come discover a new standard of luxury and relaxation in our apartments with a private pool! For more information and reservations, contact us at: predaj@kami-profit.sk
Indulge yourself and experience unforgettable moments in our apartments with a private pool. Your perfect vacation is within reach!
BUILDING STRUCTURE
The perimeter structure will be monolithic reinforced concrete in the underground floor as well as in the above-ground floors. The whole building is insulated around the perimeter with polystyrene.
APARTMENT PARTITIONS
The partitions between the individual apartments will be monolithic reinforced concrete.
INTERIOR PARTITIONS
Interior partitions will be made of brick fittings.
INTERIOR SURFACES
For reinforced concrete structures and masonry structures, gypsum plaster with a white coating will be used.
WINDOWS
Plastic windows, insulating double glazing.
DOORS
The entrance door to the apartments is a security door with a steel frame, single-leaf, opening, smooth. Interior doors are single-leaf with a half-groove, opening, with a paneled door frame.
FLOORS AND TILES
Bathrooms and toilets - ceramic tiles and tiling. Kitchen with living room - ceramic tiles. Rooms - laminate flooring.
STORAGE UNITS
Partition walls - light steel construction.
KITCHEN UNITS
Delivery and installation of a kitchen units is not part of the equipment.
PARKING
Parking spaces are located in the basement and in the field.
ELEVATORS
An elevator is designed for each apartment house, allowing access for the immobile.
AIR CONDITIONING, HEATING AND PREPARATION OF DHW
Room cooling will be provided by air conditioning, air conditioning units will be brought to the roof. Heating will also be provided by air conditioning units. Hygienic rooms will be equipped with electric underfloor heating, hot water preparation will be provided by instantaneous heaters. In the summer months, hot water will also be provided by solar collectors on the roof.
AIR CONDITIONING
Room ventilation will be natural. Ventilation of the hoods in the kitchen will be through the perimeter wall, ventilation of sanitary equipment inside the layout will be led above the roof.
SEWERAGE
There is currently no public sewerage system in the area, an accumulation tank for collecting sewage will be located on the plot.
BATHROOM EQUIPMENT
Hygienic room fittings, such as a bath, shower, toilet bowl and washbasin, are standard.
HIGH CURRENT ELECTRICAL INSTALLATION
The apartments are equipped with switchboards. 230V sockets and switches are located in all living rooms and bathrooms. In the kitchen area, only the preparation containing leads for 230V and lead for 400V will be solved. An outdoor light and socket will be installed on the terrace. Outlets for connecting the lighting of individual rooms in the apartment. The billing metering will be located in the electricity meters in the hallway.
LOW CURRENT ELECTRICAL INSTALLATION
Within the apartment there will be a data socket in place of TV.





